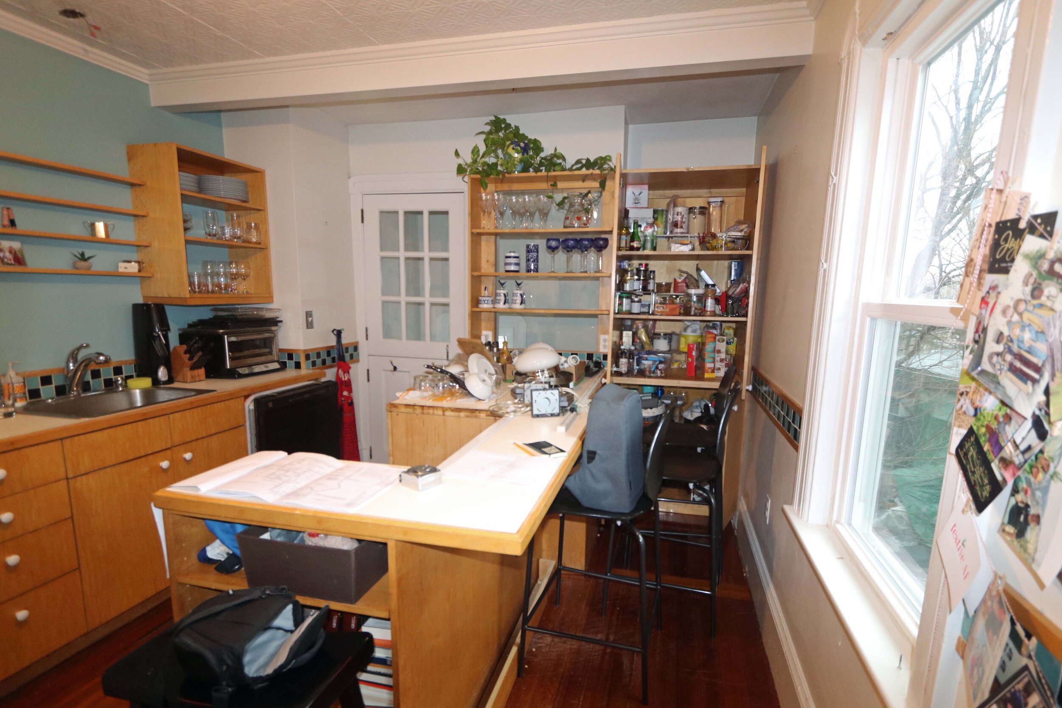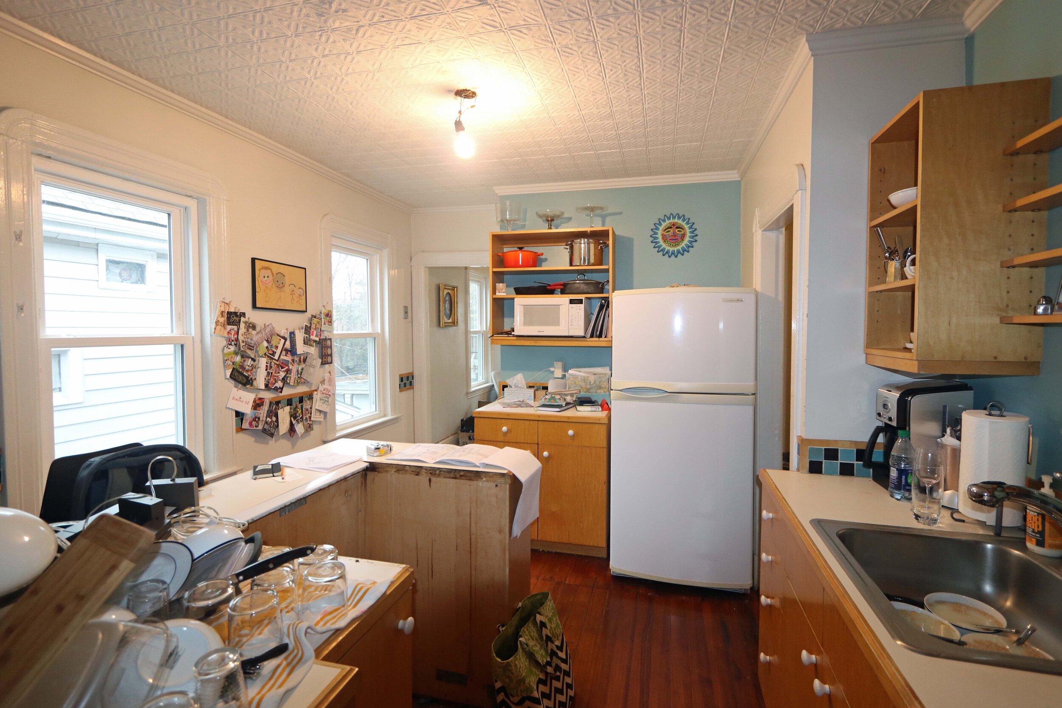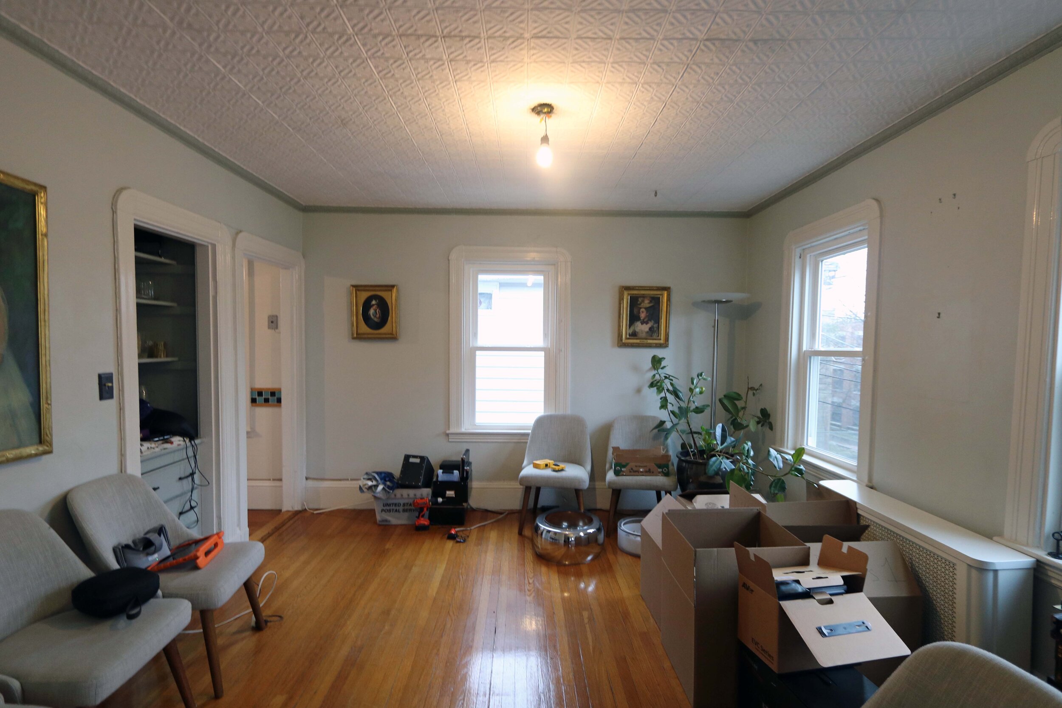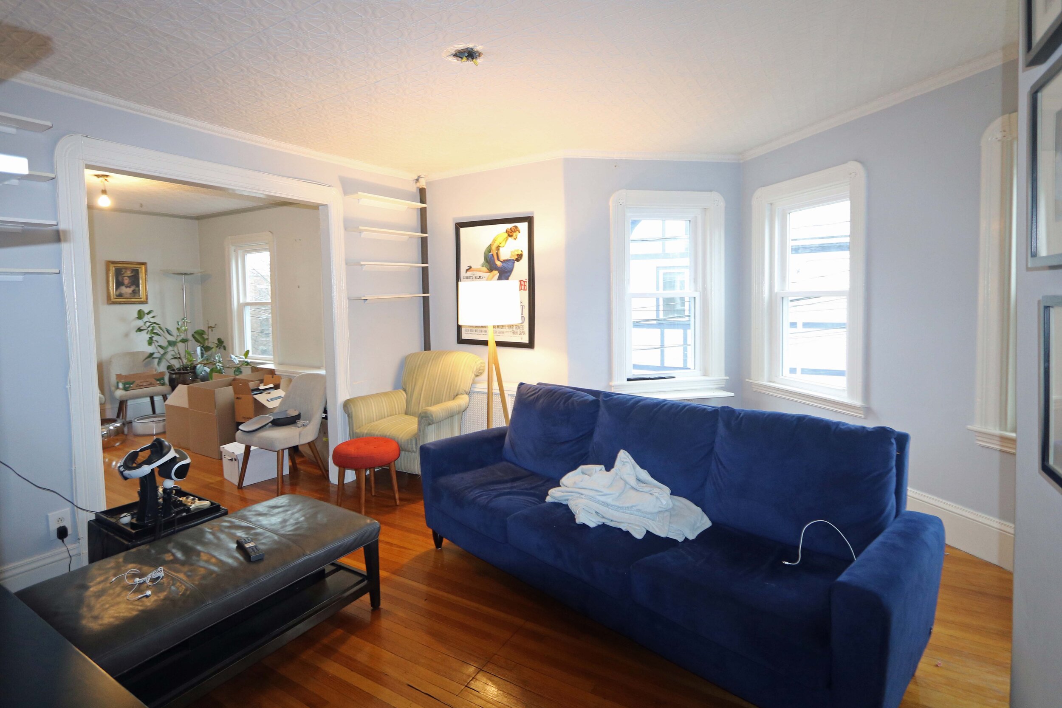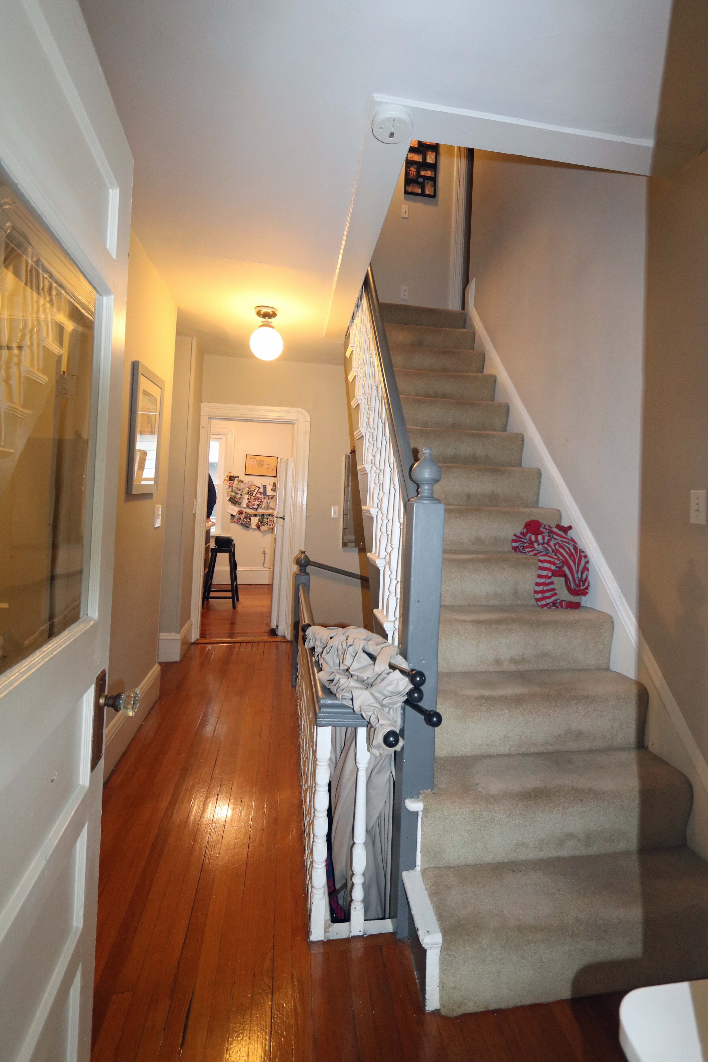family focused: minimalist design
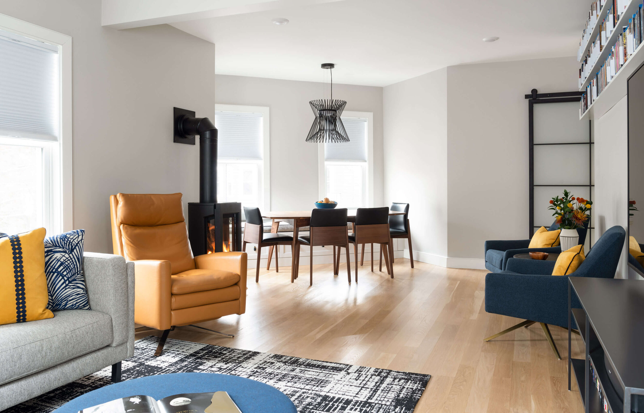
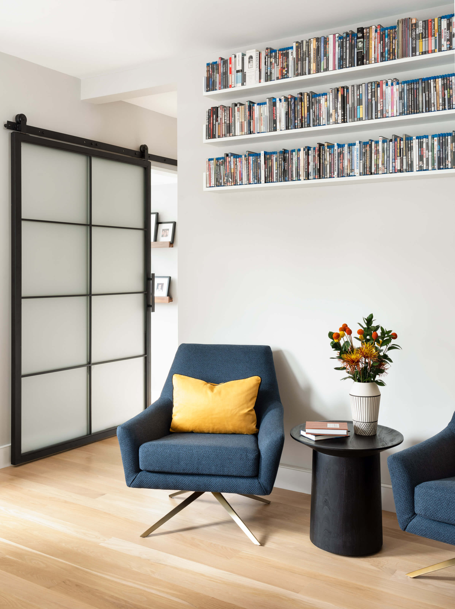
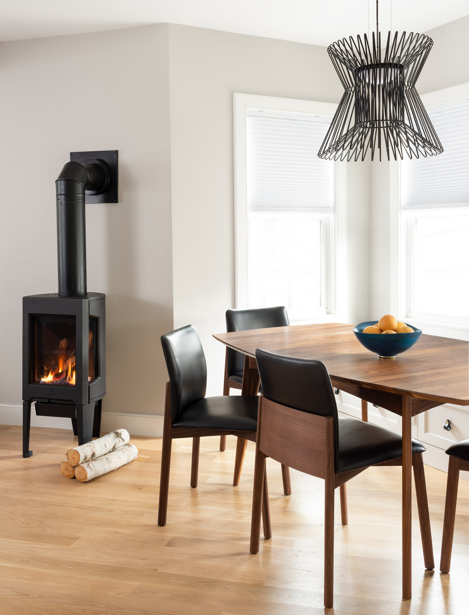
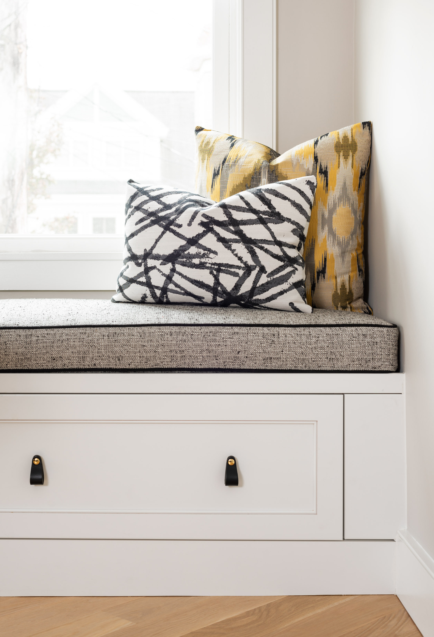
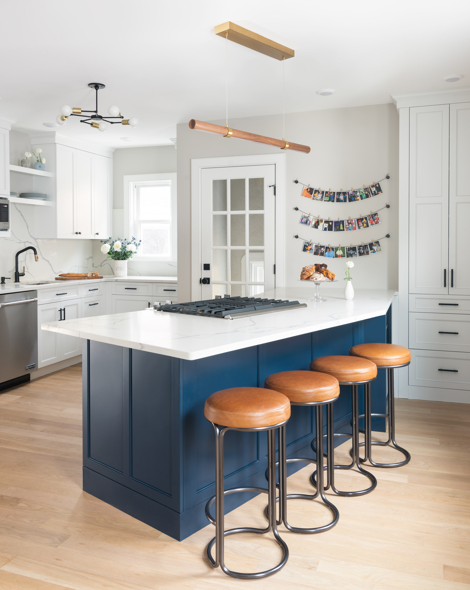
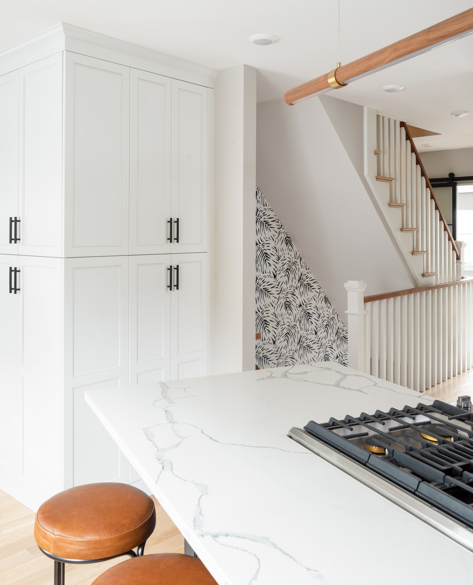
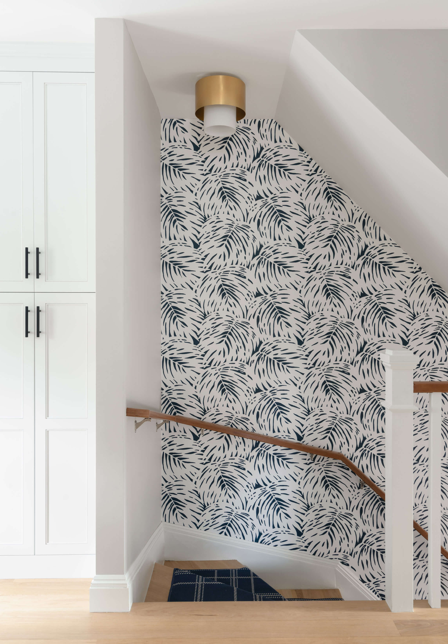
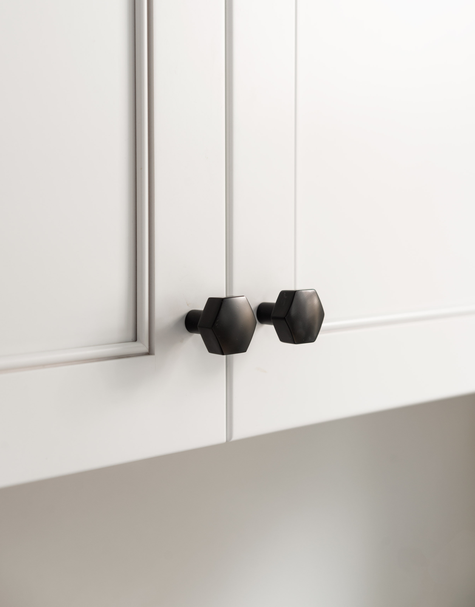
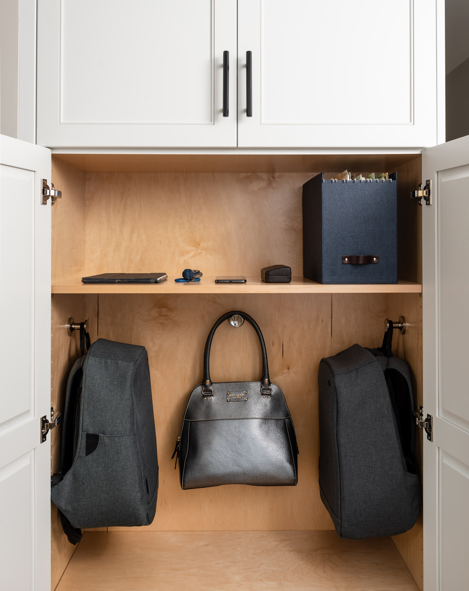
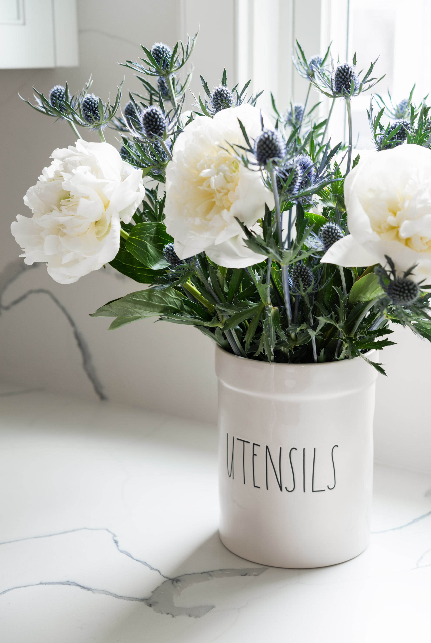
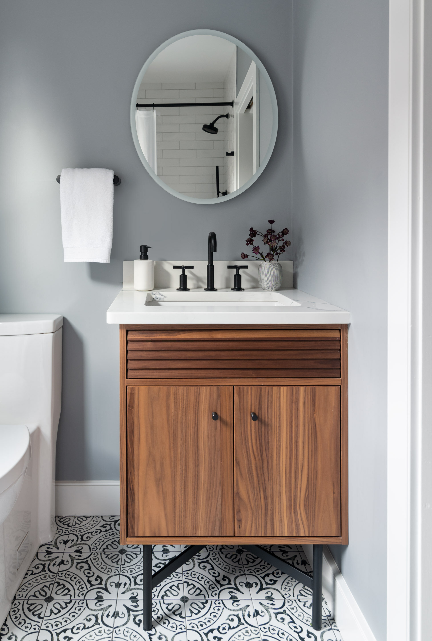
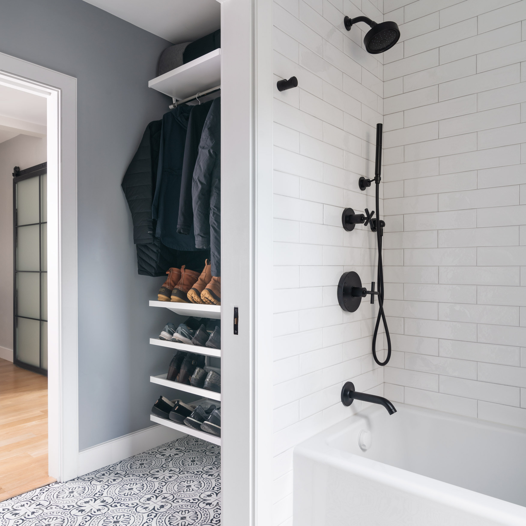
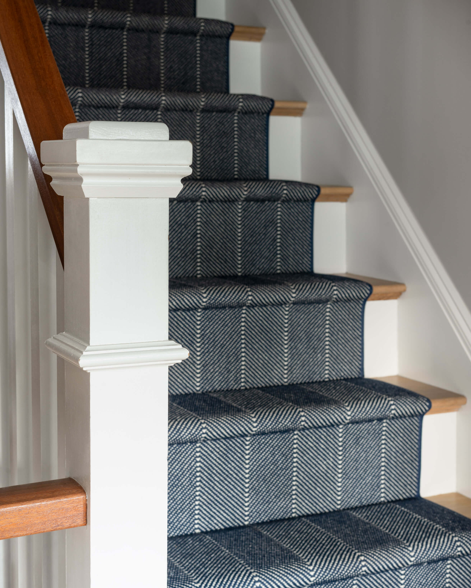

challenge
cozy & comfortable to open & entertaining
An urban family of four is looking for their home to function as one cohesive, multipurpose space for entertaining large groups of friends, without losing the feeling of a cozy and comfortable living space. The vibe of the home should have a masculine undertone while featuring subtle accents of femininity.
The kitchen must function both as a ‘working kitchen’, and an extensive family command center (storage and message central) with space for entertaining. The biggest and unexpected ‘design opportunity’ was a huge obstruction unable to be relocated or moved ... right in the middle of the kitchen! Yikes!
The sunroom (unusable during the colder months) needs to be updated and reorganized to be multifunctional. It will function as a gaming room for the majority of time, and as a spare bedroom when needed for guests.
solution
The overall floor plan was initially developed by an architect and then reconfigured by design 2 order, to utilize the home’s existing architectural features. Professional organizers, The Little Details, were also integral team members. The design changes included (but were not limited to):
Removing a wall between the living room and dining room to create one open space.
Updating the windows (height and location) and reconfiguring the sunroom to utilize the footprint more efficiently, for multi-purpose functions within the room. The room can now function as a game room and spare bedroom.
Converting an underutilized room into a full bathroom and mud room.
Converting the existing bathroom into additional space for the kitchen.
The removal of the wall between the existing living room and dining room dramatically opened up the space, so it can function as one, or as two separate spaces (if desired). This flexibility makes it possible to enjoy cozy movie nights, or host large gatherings for viewing sporting events. The furniture we selected is very flexible, it can easily be moved and reorganized to allow for more open space, or more seating (as needed). The lounge chairs in the dining area swivel and can be easily moved to view the TV. We also incorporated a large ottoman for additional seating, and/or as extra storage.
We utilized the architectural details of the house to be more space efficient, especially in the dining nook (existing bump-out of windows). We created banquet-style seating with an extension table that can be rotated to seat more people as necessary.
The existing sunroom was enhanced by adding a sliding door, with opaque glass. It provides privacy when needed for the spare bedroom and allows sunlight to penetrate into the darker areas of the home.
The addition of the mudroom allowed us to remove the coats that once lined and cluttered the entry stairway. We highlighted the stairway with graphic wallpaper, upgraded lighting and maintenance-free carpeting. It was essential that this small, but mighty area, be 100% functional and provide an inviting and welcoming first impression to guests.
While the character of this older home remains, modern amenities were added throughout that paired well with the busy family and their daily needs.
photography: tamara flanagan photography
professional organizing: the little details

