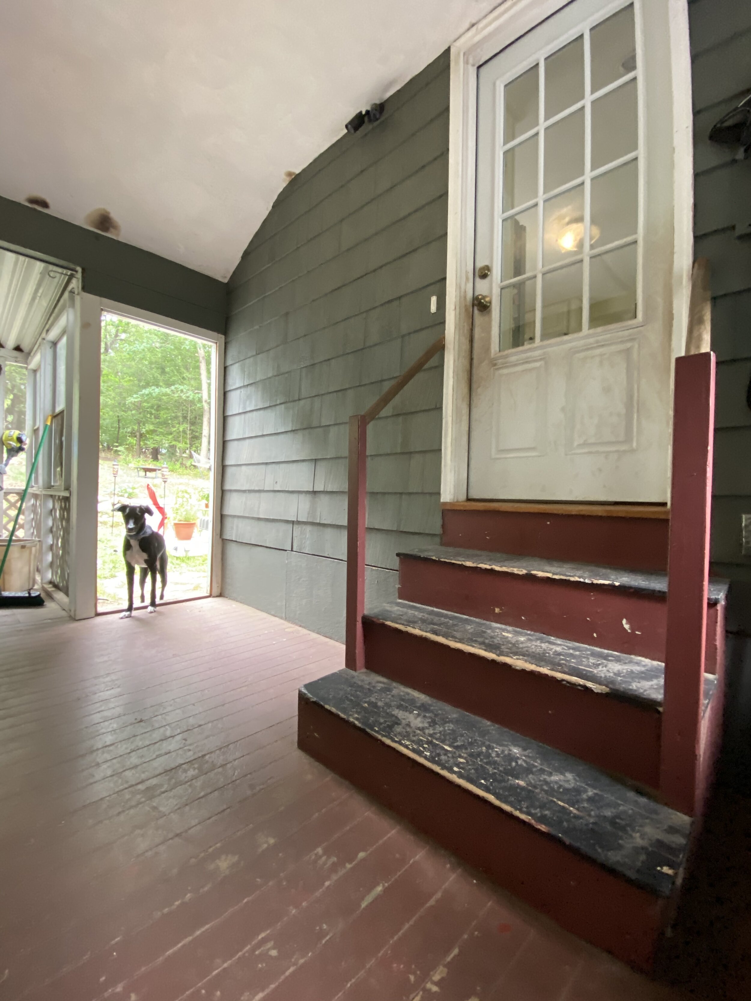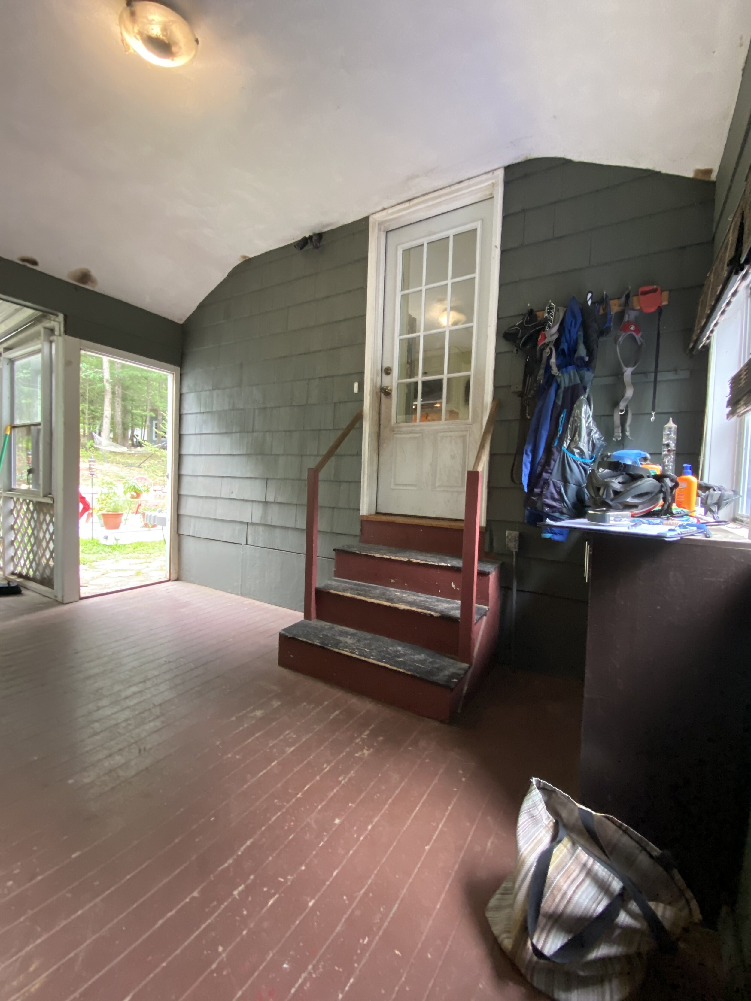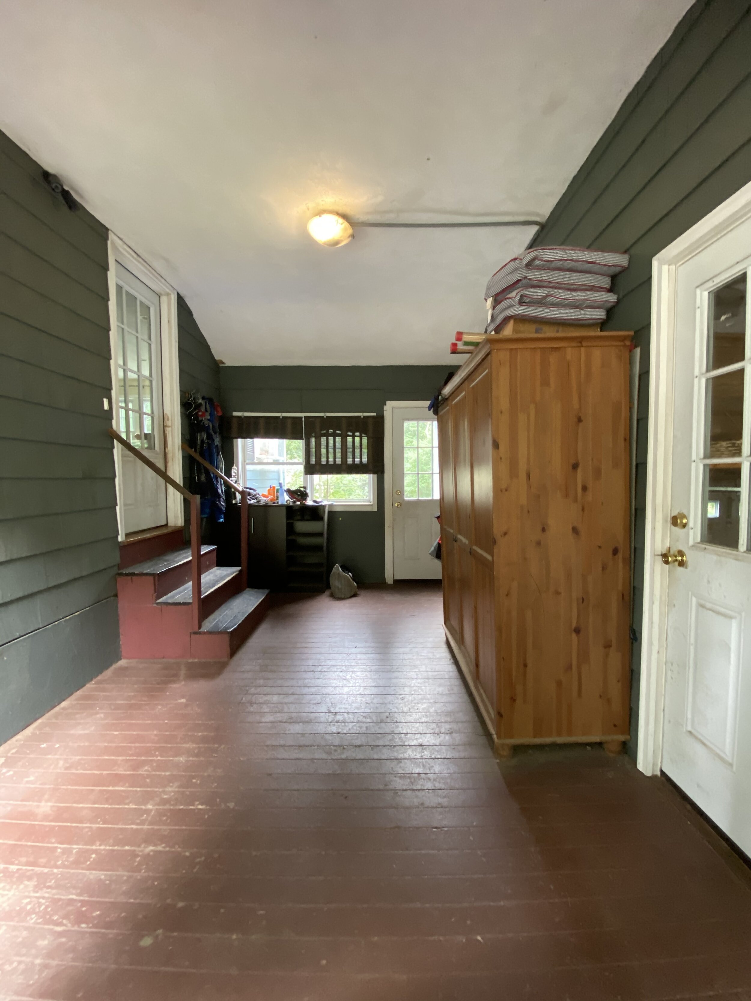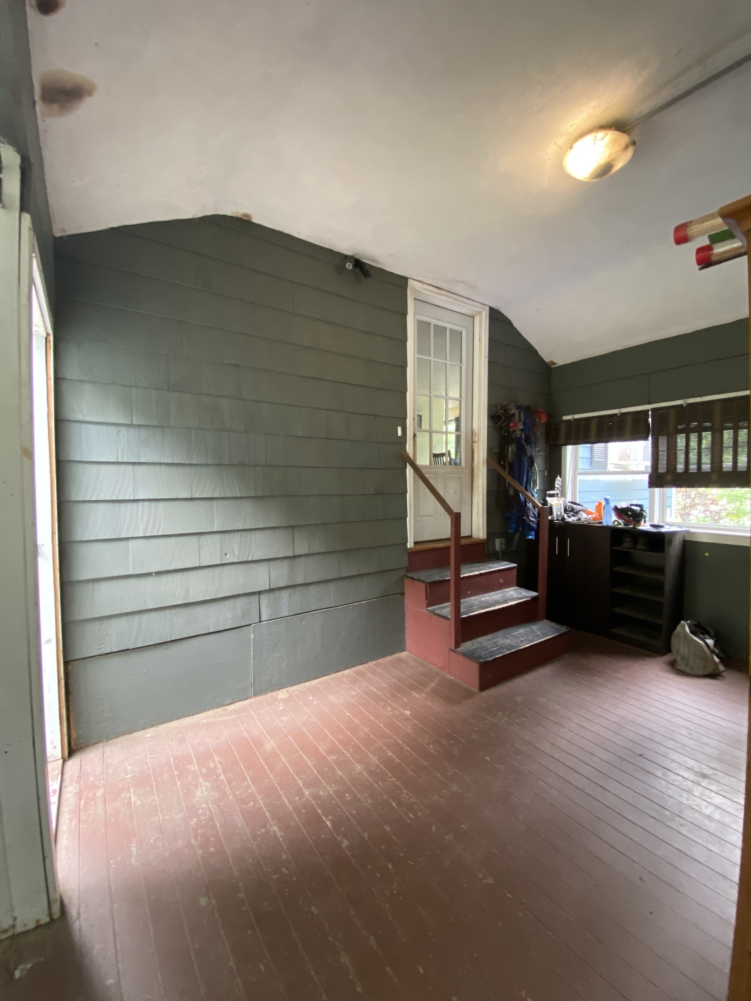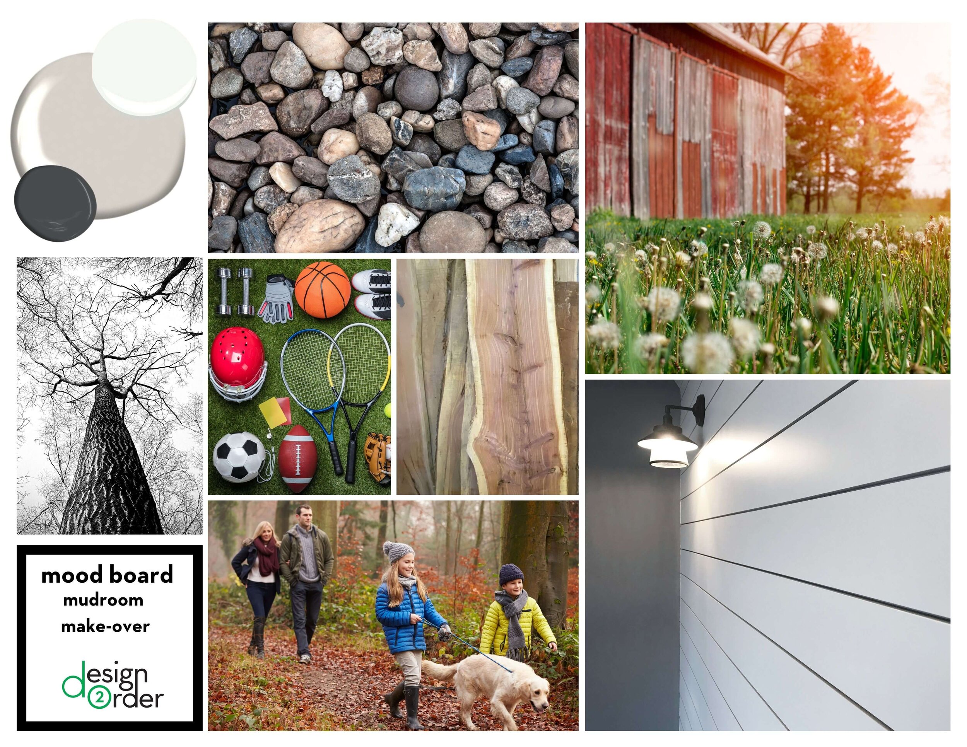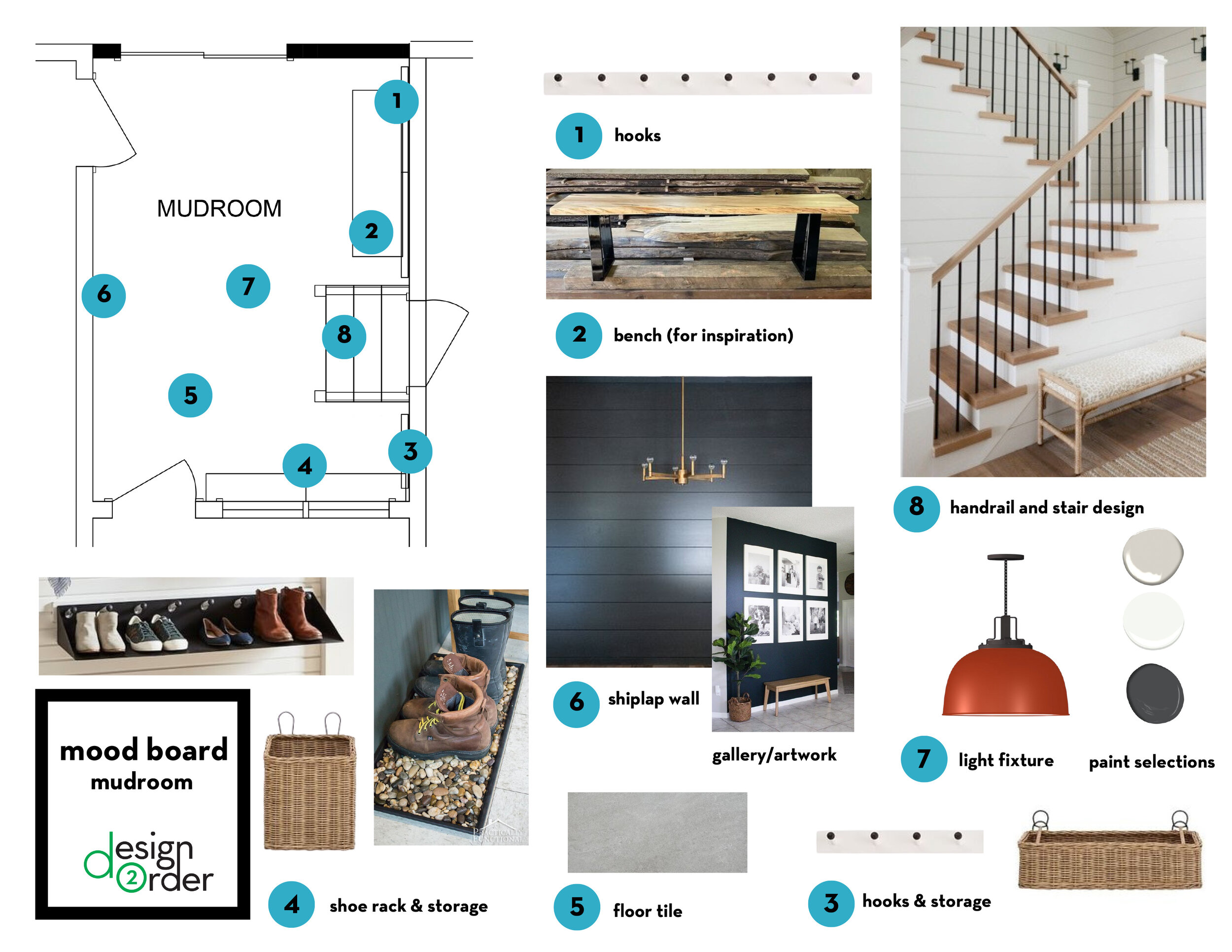everyday mudroom
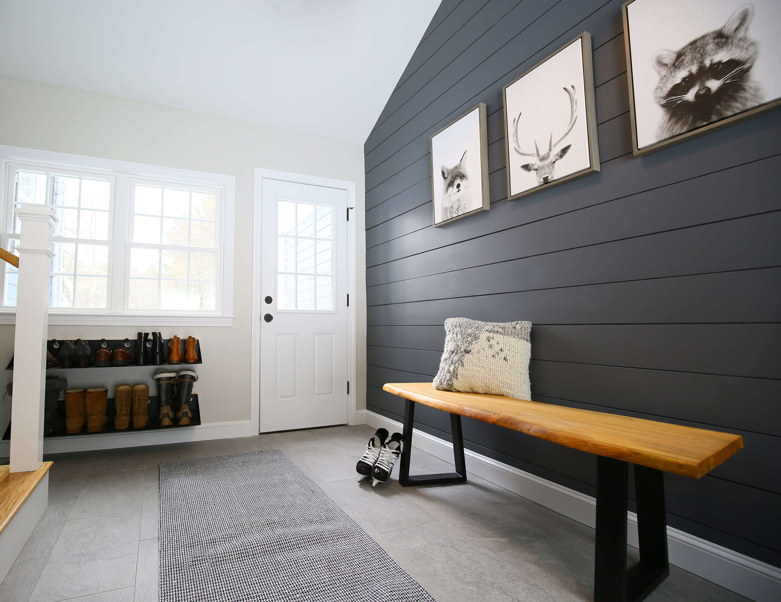
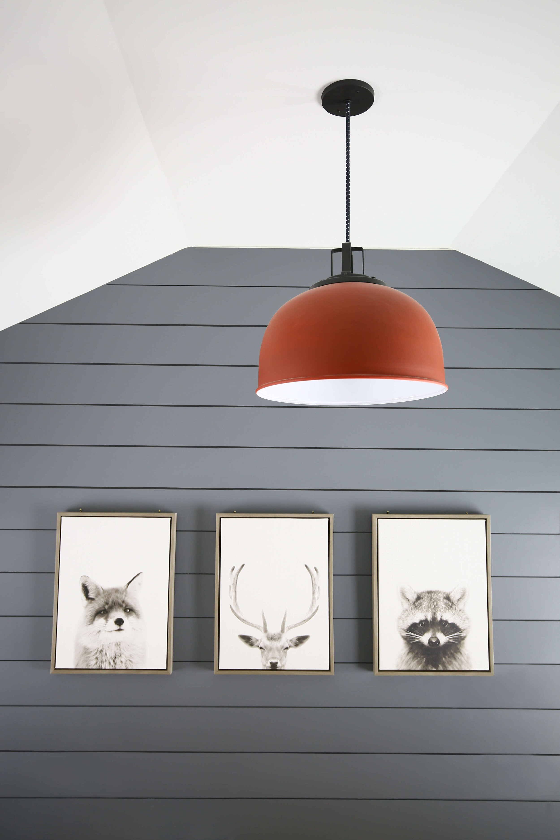
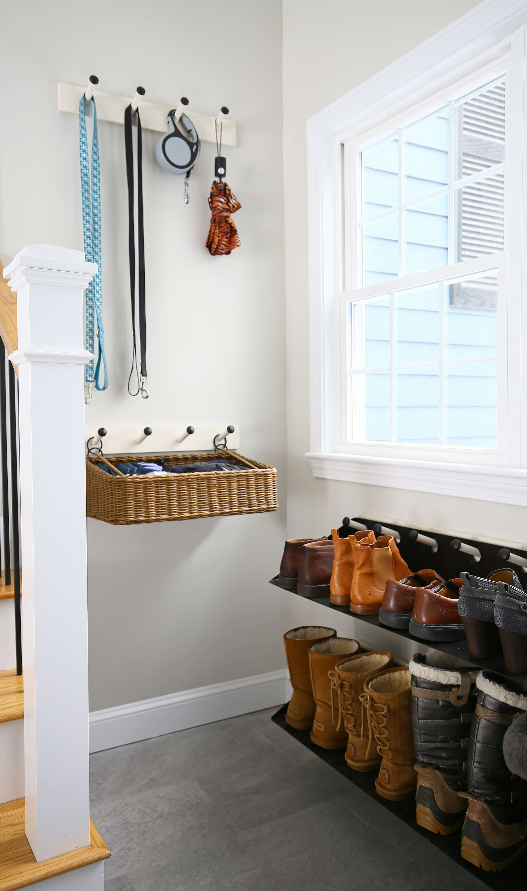
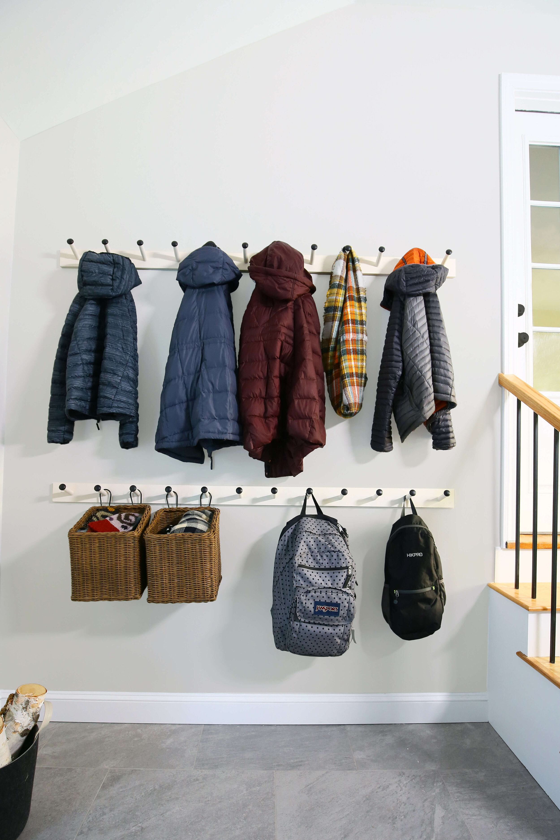
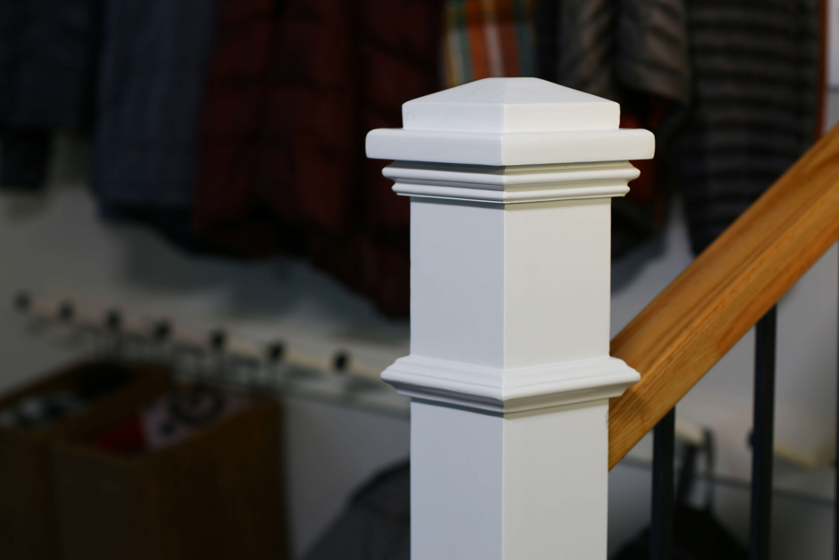
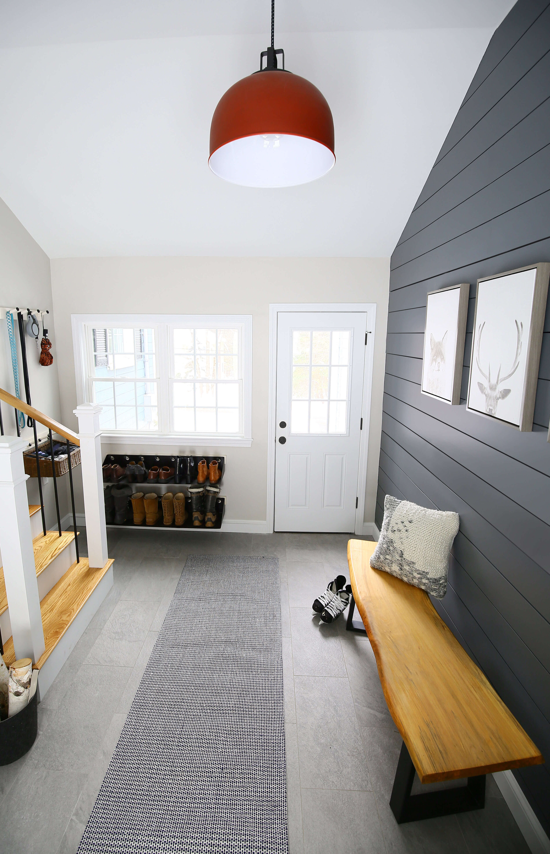
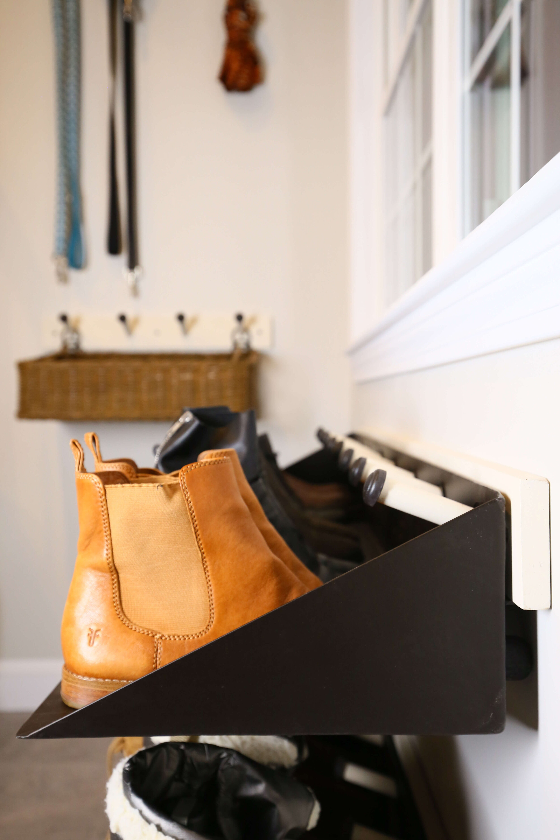
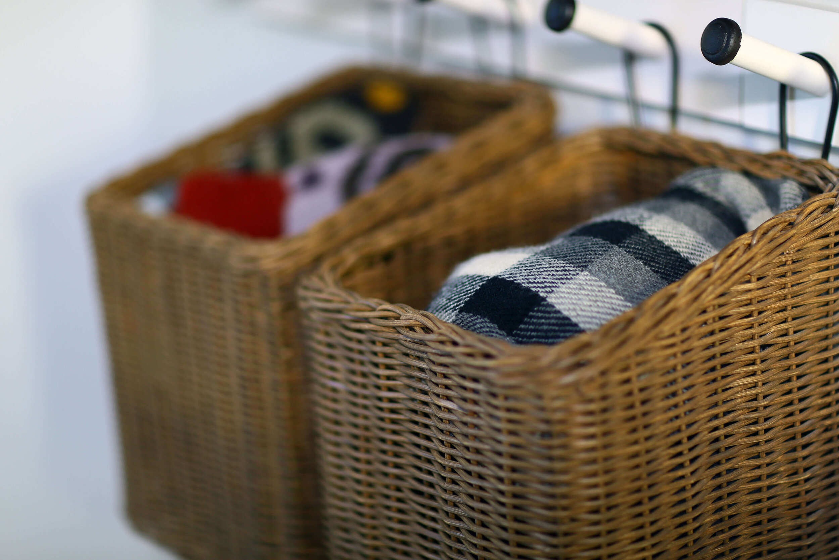
challenge
inviting entry with storage solutions
The client had an existing breezeway and porch that was used as a ‘collection site’ for shoes, athletic equipment, and dog items.
Our challenge was to renovate the space into a mudroom to expand the usable interior space of the house, while also creating storage solutions for the family.
process
Through initial planning discussions with the client, we learned their interests included a passion for the outdoors.
We developed mood boards and process boards to capture the desired style and ‘feel’ of the space. We also planned for flexible storage, since the active family of four, played a variety of sports. The client was okay with belongings being seen, but wanted everything to have a dedicated home within the space.
solution
Since we were working with a small room, our goal was to open up the space to make it feel more spacious. We achieved this by maximizing the ceiling height and by adding a sliding glass door, which let in an abundance of natural light, while also offering easy access to the beautiful backyard. The neutral palette also helps expand the space and offers flexibility for the client to easily change the decor over time.
With the simple, neutral backdrop, we added personality to the design with a splashy, colored light fixture, warm wood, including a custom live edge bench, and playful accessories, all of which reflect the love of nature. We kept the existing stairs but updated the railing system, so it worked with the overall design of the renovated space. As a transition area from the outdoors to the main house, we added heated floors to warm up the space and leave users feeling cozy after removing shoes.
We developed different ‘storage solution’ zones, to provide a home for all items (coats, shoes/boots, sporting goods, dog supplies, etc). Shelving, hook systems, shoe racks, and baskets were all used together in a cohesive way, resulting in a family-friendly, organized, and welcoming entry space.
photography: bike path pictures inc

